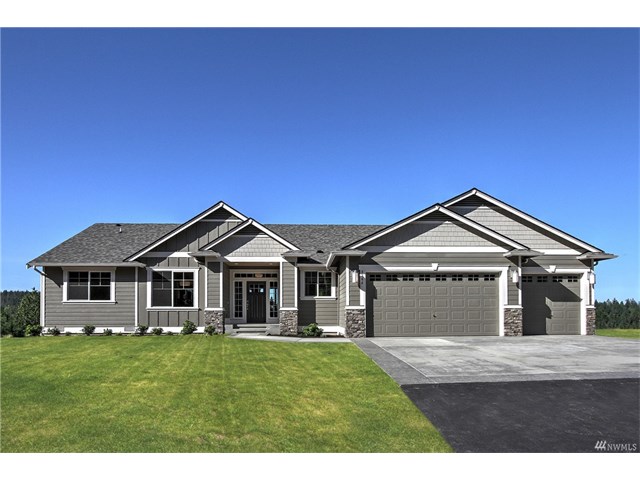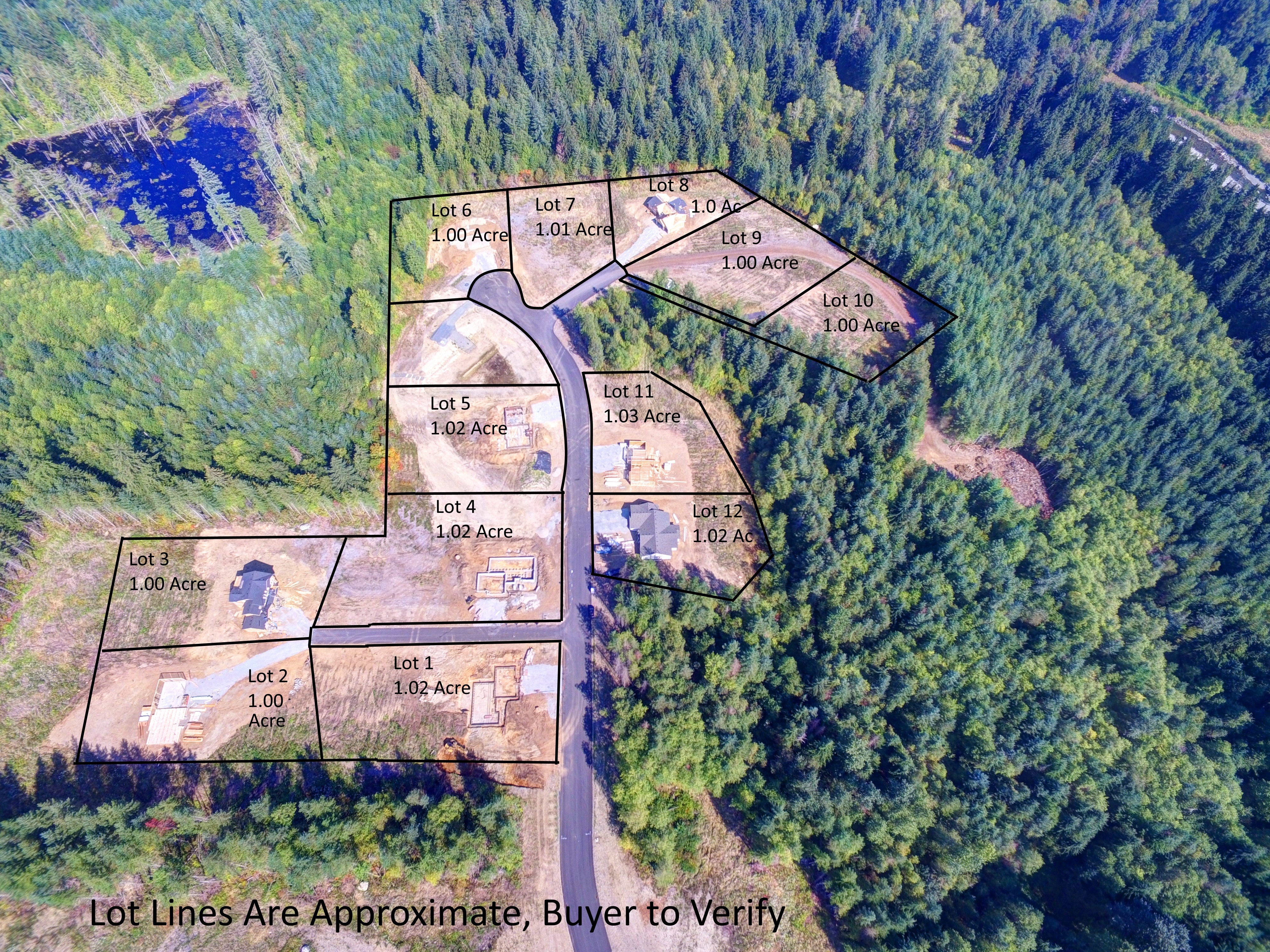CARPENTER RIDGE
32 New Homes await in a gated community each on a roomy one acre parcel. Embrace the combination of Quality & Style here. Private natural setting and space abound with large interior spaces and covered outdoor living. Each home has an inviting palette of muted tones, Contemporary metal accents with the warmth of wood flooring. Natural light pours into Open Living Plans with Polished Kitchens featuring Quartz counter, Large Island, and extended cabinets. Daily troubles vanish in the Gracious master suite which boasts a Spa like Bath with modern flair. Comfort year round with Heat pump/AC.
 Model 2537 Model 2537 |
 Model 2477 Model 2477 |
 Model 2370 Model 2370 |
 Model 2541 Model 2541 |
 Model 2060 Model 2060 |
Features
Exterior
- Captivating Street Appeal
- Exceptional Interior Details
- Professionally Coordinated Designer Finishes
- Landscaping Package
- Aggregate Walkways and Driveways
- Durable 30-year Composition Roofing
- Spacious Covered Outdoor Area (Per site conditions)
- Spacious 3 car Garages
Interior Features
- Beautiful & Durable Engineered Hardwood Flooring
- Quality Designer Wall to Wall Carpet
- Utility room (per plan)
- Gas Fireplace with Mantel
- Energy Efficient Building
- Heat Pump with Air Conditioning
- 9 Foot Main Level Ceilings
- White Millwork Throughout
Kitchen
- Quartz countertops
- Painted Shaker Style cabinets
- Oversized under-mount stainless steel sink
- Stainless steel Stove and Dishwasher
- Spacious pantries (Per Plan)
Master Suite
- Generous Bedroom Footprint
- Quartz Counter & Duel Vanity
- Oversized Walk in Closets
Additional Community Features
- Gated Community Entrance
- 1 Acre Lots some with Views & Greenbelt Lots
- Underground Utilities
- CC&R’s for Neighborhood
- All Sites have Approved 4 bed Drain Field Designs
- Public Water
- Cable, Internet and Phone


